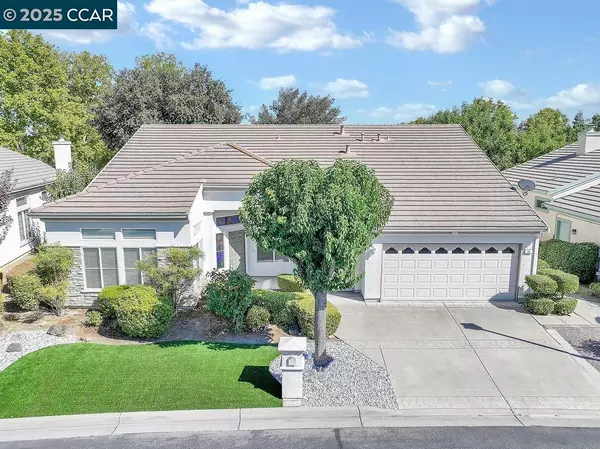Bought with Naomi Longoria • DDRAH
$680,000
$699,000
2.7%For more information regarding the value of a property, please contact us for a free consultation.
80 Gala Ln Brentwood, CA 94513
3 Beds
2.5 Baths
2,206 SqFt
Key Details
Sold Price $680,000
Property Type Single Family Home
Sub Type Single Family Home
Listing Status Sold
Purchase Type For Sale
Square Footage 2,206 sqft
Price per Sqft $308
MLS Listing ID CC41108485
Sold Date 11/07/25
Style Contemporary
Bedrooms 3
Full Baths 2
Half Baths 1
HOA Fees $155/mo
Year Built 1996
Lot Size 6,360 Sqft
Property Sub-Type Single Family Home
Source Contra Costa Association of Realtors
Property Description
OPEN JUST on Sunday 12 to 3 PM - The popular Mcintosh model in Summerset 1, This model has 3 bedrooms, 2.5 baths and is 2,200 sq ft (see floor plan attached). Kitchen with Corrian counters w/ custom sink, appliances are gas stove, oven, microwave, dishwasher & refrigerator w/ large dinette area and a walk-in pantry. Flooring consist of carpet, tile and luxury wood laminate. Large family room, a formal dining room w/ chandelier and a formal living room. Primary bedroom w/ walk-in closet, primary bath has double sinks & stall shower. The guest suite has mirror closet doors and bathroom with tub/shower combo. There are 5 ceiling fans. The large laundry room has wood cabinets, washer & dryer and a sink. The 3rd bedroom has a closet & can double for an office. This 6,360 sq ft lot backs to open space w/ NO rear neighbors complete with patio and patio cover, artificial grass. Finally, the 2.5 car garage with newer furnace/AC & water heater and whole house filter system. Summerset 1 is a gated 55 + senior community - The HOA is $155 monthly and includes swimming pool, hot tub, gym, tennis, bocce ball, activity clubs to join, dinners & dances, security gates & more. Just minutes away from Kaiser Hospital & John Muir, Safeway & CVS.
Location
State CA
County Contra Costa
Area Brentwood
Rooms
Family Room Separate Family Room
Dining Room Formal Dining Room
Kitchen Countertop - Solid Surface / Corian, Dishwasher, Breakfast Bar, Island, Microwave, Pantry, Oven Range - Gas, Refrigerator
Interior
Heating Forced Air
Cooling Ceiling Fan, Central -1 Zone
Flooring Laminate, Tile, Carpet - Wall to Wall
Fireplaces Type None
Laundry In Laundry Room, Washer, Dryer
Exterior
Exterior Feature Stucco
Parking Features Attached Garage, Garage, Gate / Door Opener, Golf Cart
Garage Spaces 3.0
Pool Other
View Panoramic
Roof Type Tile
Building
Lot Description Other
Story One Story
Foundation Concrete Slab
Sewer Sewer - Public
Water Public, Heater - Gas
Architectural Style Contemporary
Others
Tax ID 019-270-033-4
Special Listing Condition Not Applicable
Read Less
Want to know what your home might be worth? Contact us for a FREE valuation!

Our team is ready to help you sell your home for the highest possible price ASAP

© 2025 MLSListings Inc. All rights reserved.






