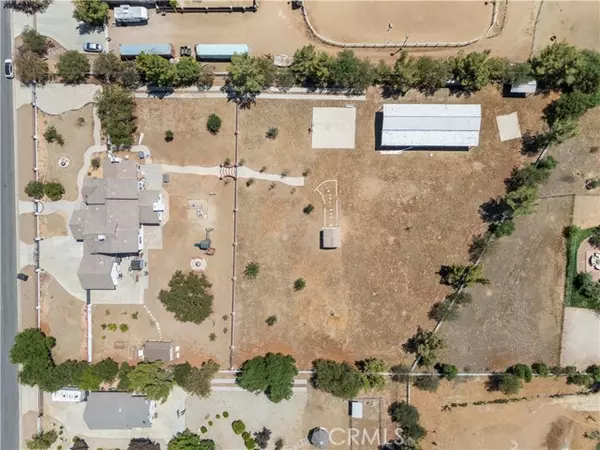Bought with Kristi Davalos
$1,370,000
$1,386,000
1.2%For more information regarding the value of a property, please contact us for a free consultation.
9744 Sweetwater DR Agua Dulce, CA 91390
4 Beds
4 Baths
4,182 SqFt
Key Details
Sold Price $1,370,000
Property Type Single Family Home
Sub Type Single Family Home
Listing Status Sold
Purchase Type For Sale
Square Footage 4,182 sqft
Price per Sqft $327
MLS Listing ID CRSR25183729
Sold Date 10/30/25
Bedrooms 4
Full Baths 4
Year Built 1999
Lot Size 2.015 Acres
Property Sub-Type Single Family Home
Source California Regional MLS
Property Description
An Elegant Sierra Colony Estate on Two Flat Acres! Set in the coveted Sierra Colony community, this refined residence offers nearly 4,200 square feet of thoughtfully designed living space on two flat, fully usable acres-perfect for equestrian pursuits, gardening, or a car enthusiast's dream collection. Every detail blends timeless architecture with modern comfort. The main level features stunning engineered hardwood floors, a guest bedroom with private bath, a dedicated home office, and a versatile media/game/library/school room within its own private wing that can easily serve as a second guest suite. A spacious laundry room with ample storage and a sink that connects directly to the expansive four-car garage. At the heart of the home is a gourmet chef's kitchen boasting a deluxe butcher block island, porcelain countertops, breakfast bar, charming bay-window dining nook, mini butler's pantry, Sub-Zero refrigerator, professional 6-burner gas range, and stainless steel appliances. Upstairs, three spacious bedrooms provide peaceful retreats, including the luxurious primary suite with cathedral ceilings, a fireplace, a sitting area, a private balcony, and a spa-inspired bathroom featuring dual porcelain vanities, a relaxing spa tub, and a free-standing glass shower. The g
Location
State CA
County Los Angeles
Area Adul - Agua Dulce
Zoning LCA21-A110
Rooms
Kitchen Dishwasher, Microwave, Other, Pantry, Refrigerator
Interior
Heating Central Forced Air
Cooling Central AC, Other
Fireplaces Type Dining Room, Family Room, 20
Laundry In Laundry Room
Exterior
Garage Spaces 4.0
Pool None
View Hills
Building
Sewer Septic Tank / Pump
Water Well, Private, Well - Shared
Others
Tax ID 3213035020
Special Listing Condition Not Applicable
Read Less
Want to know what your home might be worth? Contact us for a FREE valuation!

Our team is ready to help you sell your home for the highest possible price ASAP

© 2025 MLSListings Inc. All rights reserved.






