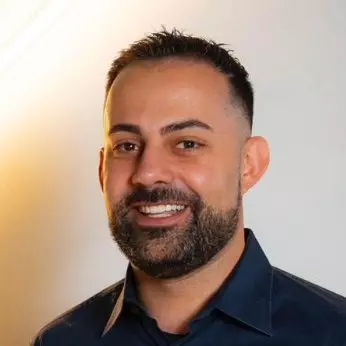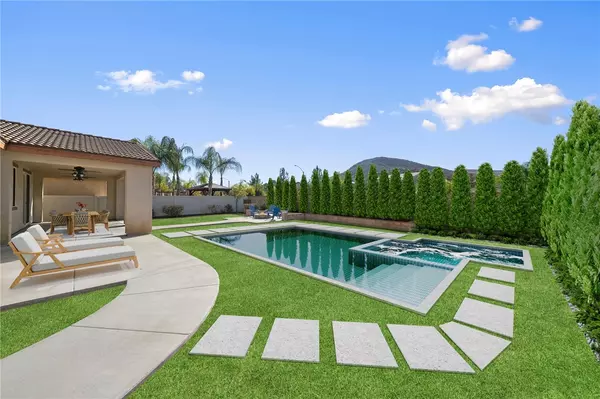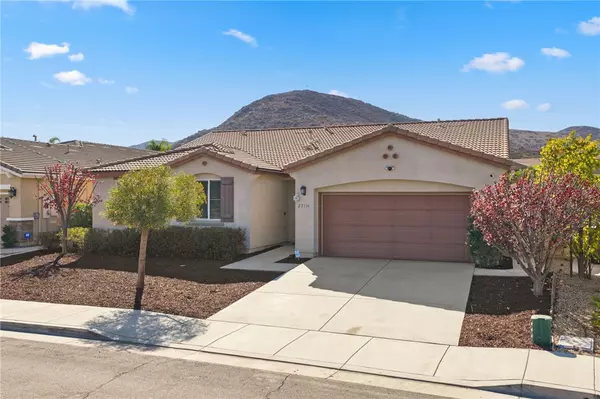REQUEST A TOUR If you would like to see this home without being there in person, select the "Virtual Tour" option and your agent will contact you to discuss available opportunities.
In-PersonVirtual Tour

Listed by Kelli Payne • LPT Realty, Inc
$ 599,000
Est. payment /mo
New
25136 High Plains CT Menifee, CA 92584
4 Beds
2 Baths
2,323 SqFt
UPDATED:
Key Details
Property Type Single Family Home
Sub Type Single Family Home
Listing Status Active
Purchase Type For Sale
Square Footage 2,323 sqft
Price per Sqft $257
MLS Listing ID CRSW25256516
Bedrooms 4
Full Baths 2
HOA Fees $130/mo
Year Built 2013
Lot Size 8,276 Sqft
Property Sub-Type Single Family Home
Source California Regional MLS
Property Description
Welcome to this beautiful single-story home ideally located in the heart of the highly sought-after Audie Murphy Ranch community. This spacious residence offers four bedrooms and two bathrooms, featuring an inviting open-concept layout designed for modern living. Enjoy a picturesque mountain view right from your living room-perfect for relaxing evenings or entertaining guests.The private primary suite is thoughtfully separated from the additional bedrooms and includes an oversized walk-in closet for exceptional storage. A generous laundry room with a large pantry adds extra convenience and organization to your daily routine.Fresh interior paint and the absence of carpet throughout bring a clean, updated feel to the home. The expansive three-car tandem garage offers abundant parking or additional storage options. The backyard is a blank canvas ready for your imagination-create the outdoor oasis you've always wanted!Audie Murphy Ranch offers an unmatched lifestyle with resort-style amenities including swimming pool, clubhouse, walking and biking trails, and more. Just down the street, you'll find a park equipped with baseball fields, basketball courts, and playgrounds-perfect for outdoor fun and community living. Don't miss your chance to own this well-appointed home in one of t
Location
State CA
County Riverside
Area Srcar - Southwest Riverside County
Rooms
Kitchen Pantry
Interior
Heating Central Forced Air
Cooling Central AC
Fireplaces Type Living Room
Laundry In Laundry Room
Exterior
Garage Spaces 3.0
Pool Community Facility, Spa - Community Facility
View Hills
Roof Type Tile
Building
Story One Story
Water District - Public
Others
Tax ID 358490002
Special Listing Condition Not Applicable

© 2025 MLSListings Inc. All rights reserved.






