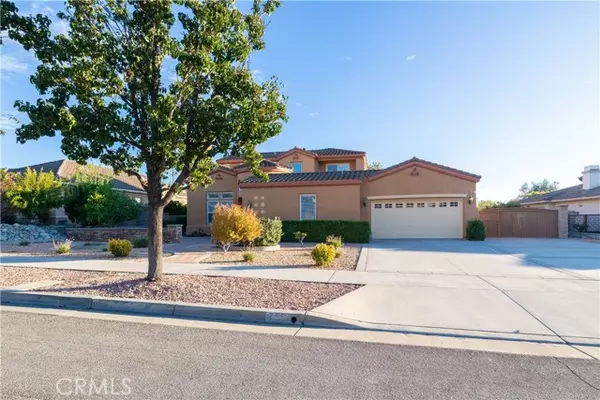
750 Charleston DR Claremont, CA 91711
4 Beds
4.5 Baths
3,723 SqFt
UPDATED:
Key Details
Property Type Single Family Home
Sub Type Single Family Home
Listing Status Active
Purchase Type For Sale
Square Footage 3,723 sqft
Price per Sqft $426
MLS Listing ID CRCV25251024
Style Contemporary,Mediterranean
Bedrooms 4
Full Baths 4
Half Baths 1
Year Built 2001
Lot Size 0.262 Acres
Property Sub-Type Single Family Home
Source California Regional MLS
Property Description
Location
State CA
County Los Angeles
Area 683 - Claremont
Rooms
Family Room Other
Dining Room Breakfast Bar, Formal Dining Room, Other
Kitchen Dishwasher, Microwave, Other, Oven - Double, Pantry
Interior
Heating Central Forced Air, Fireplace
Cooling Central AC
Fireplaces Type Family Room, Living Room, Primary Bedroom
Laundry In Laundry Room, Other
Exterior
Parking Features Garage, RV Access, Parking Area
Garage Spaces 3.0
Fence 2
Pool 31, None
Utilities Available Electricity - On Site
View Hills, Local/Neighborhood
Roof Type Tile
Building
Lot Description Corners Marked
Foundation Concrete Slab
Water Hot Water, Private
Architectural Style Contemporary, Mediterranean
Others
Tax ID 8671051004
Special Listing Condition Not Applicable







